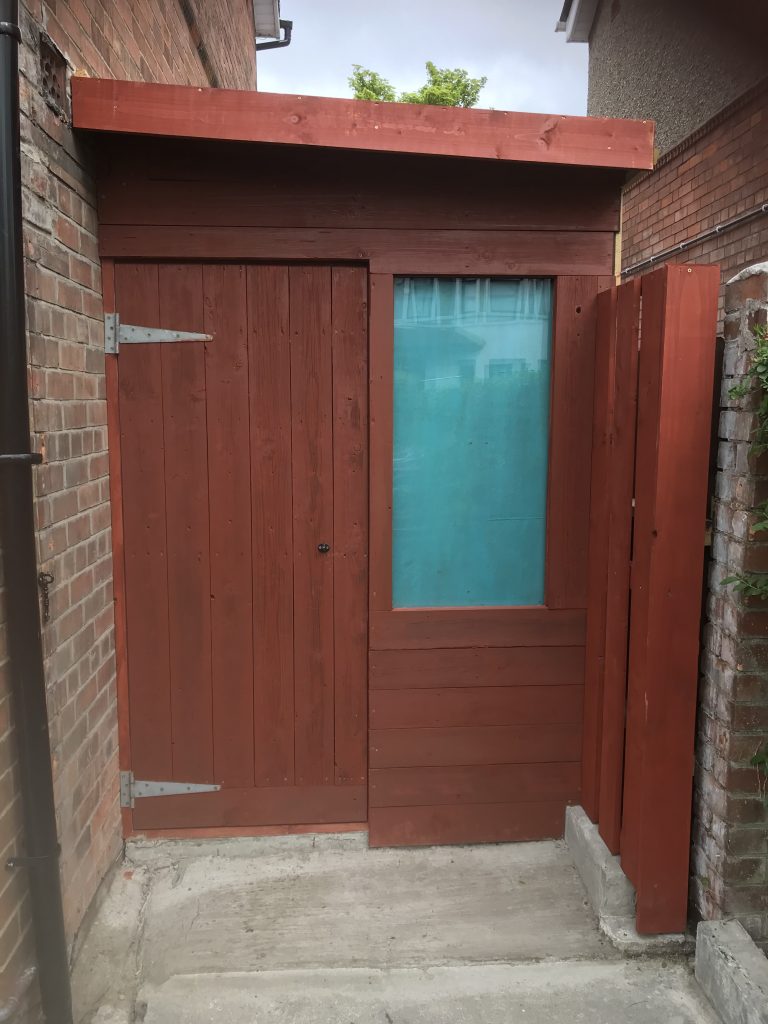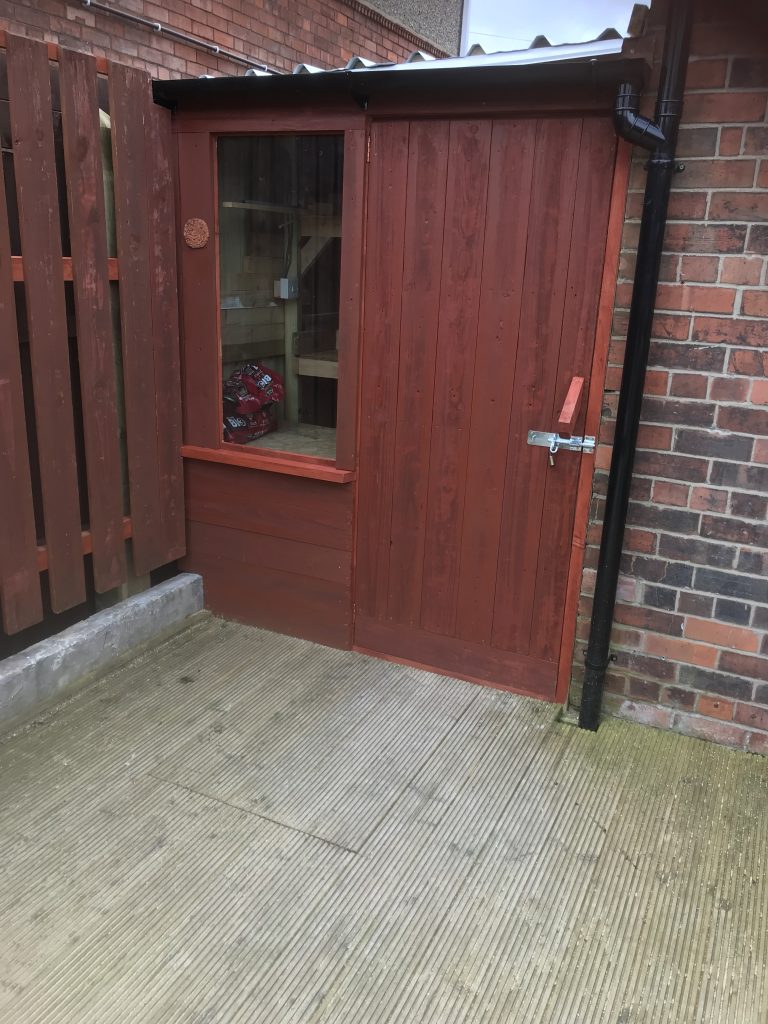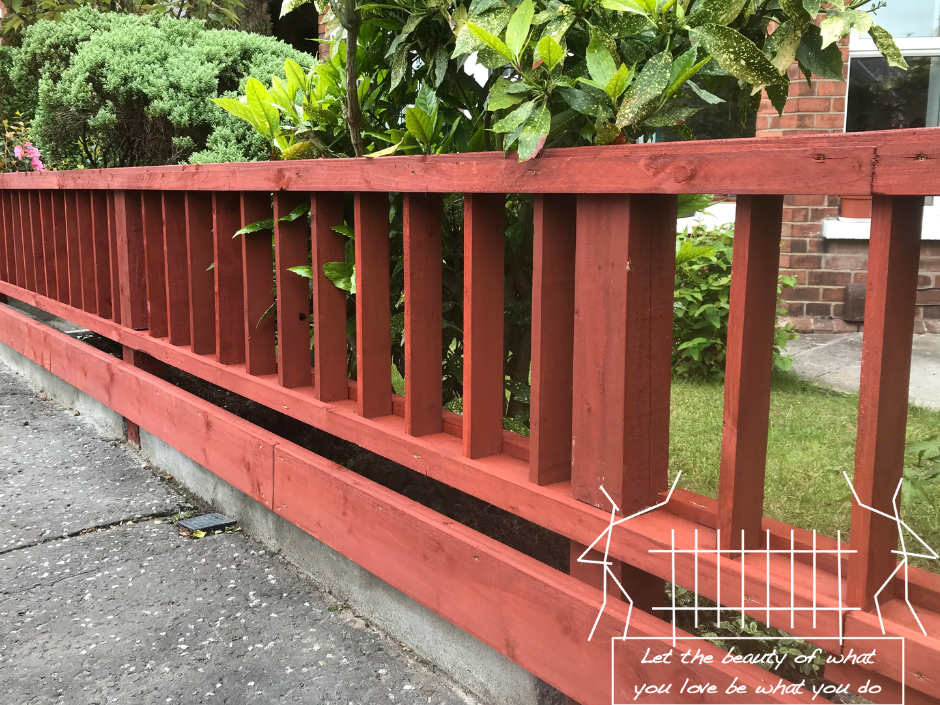The customer had an existing old shed that stretched along half of the side of the house. I removed this and erected a new shed that stretches the full length of the house, from front to back. The shed contains a long workbench and has simple timber hooks for hanging bicycles. The roof is box-section galvanised steel. The guttering is neatly connected to th downspout for the house. The customer also had me replace a fence and asked if I could use some of the old fence boards to clad the front and back of the shed. This saved money and gives the shed a lived-in look that we both like.
The customer required ventilation in the shed because it houses a tumble drier so the boards have slight gaps (2-4mm) between them to allow some air to flow throught the space. This is still waterproof in all but the worst storms, when a trickle of water enters the shed. This dries in a few hours. The more ventilation you have in a wooden structure, the less trouble will it give you. If the roof is watertight, you’ll never see a puddle.
If you want a completely watertight structure, this is also possible with timber. I prefer to use a hit-and-miss method for fixing boards, which gives you a watertight structure in the winter and allows a little ventilation between the boards in summer, so the wood can breathe. If you’re going to house a tumble drier in a wooden structure, you need ventilation all year so large vents are required. This customer is very happy with the ventilation that loosely fitted boards gives.
The old shed was wired for electricity so I used the existing connection and upgraded the cables to fit a double socket for a tumble drier and a bulkhead LED light with an isolation switch. The customer now has almost triple the storage and working capacity in a shed that is only double the length because I made simple storage solutions and constructed an uncluttered workbench that can be used for most jobs.



Leave a Reply