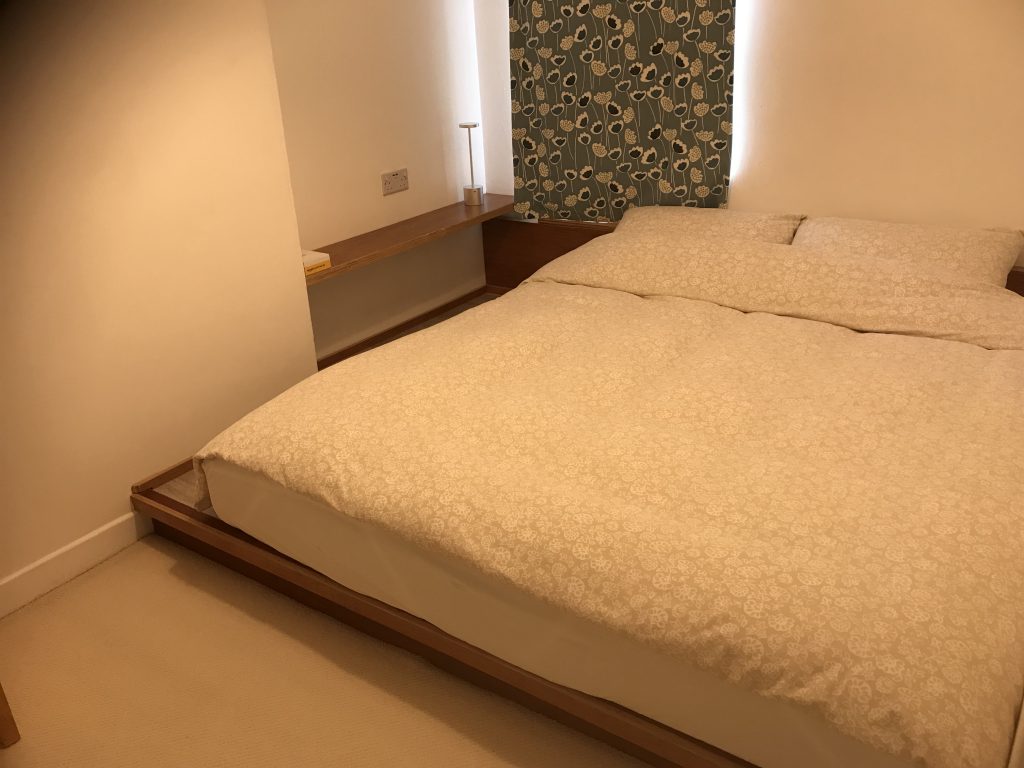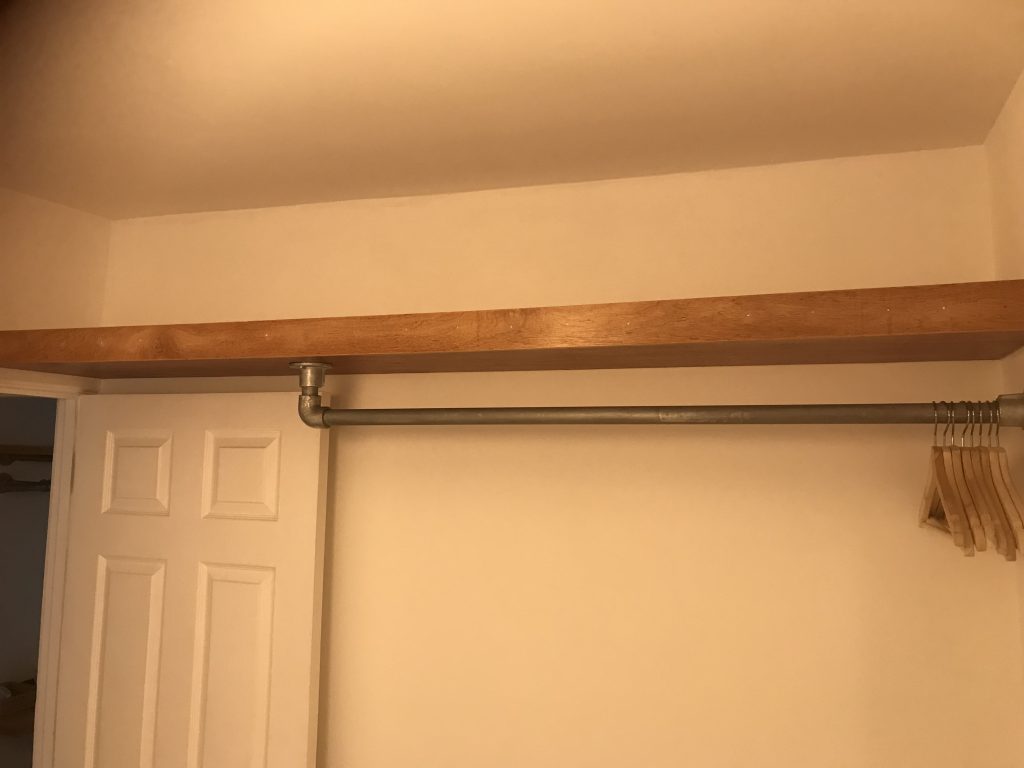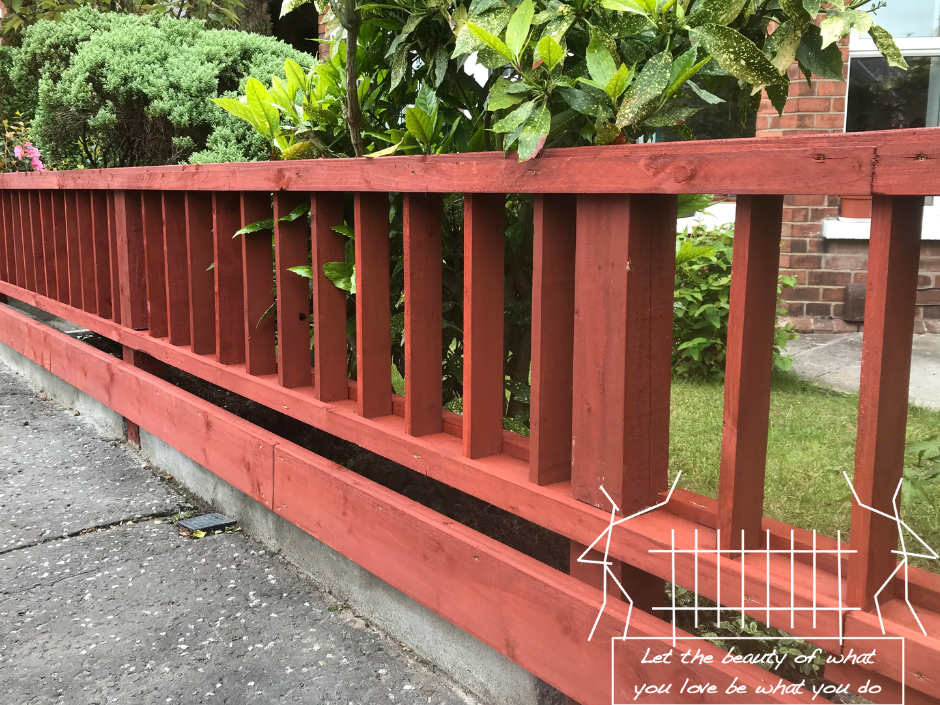This bedroom is in a small terraced house. The customer is a fan of Japanese design and asked me to build a low (150mm) dais on which she could place two matresses. The dais is covered with very cheap laminate flooring and oiled plywood is used for shelves.
This room is timy and looked even more tiny when there were two single beds in it. Lowering the height of the matresses to below the window sill line makes the room look much larger and movement around the room is infinitely easier. Instead of feeling cluttered and chaotic, it now feels bright and spacious. The matresses are currently joined to make a double bed but when they are separated to make two singles, the room still feels much larger than it should.
Many Japanese houses are really small and the rooms are tiny so the Japanese have developed many elegant and simple design solutions to make small spaces seem larger and much more stylish than you would imagine.


This shelf is made using a carcassing frame (very cheap) and a 12mm plywood skin (also cheap) that is screwed onto the frame. Joining the to materials gives it great strength. An aeroplane structure is made in a similar way. The curtain rail is a simple scaffold bar and the fixings bolt on. A bulky wardrobe occupied this space before and held half of the clothes that can be hung on this simple rail. The shelf accommodates spare bedding and storage boxes easily. The overall effect is to increase the sense of light and space in this timy space.

Leave a Reply